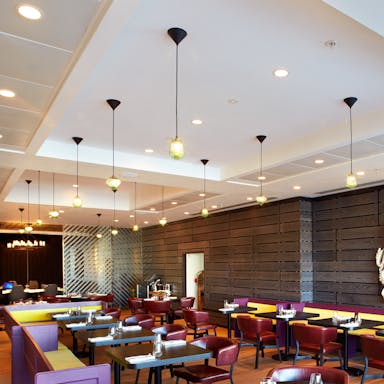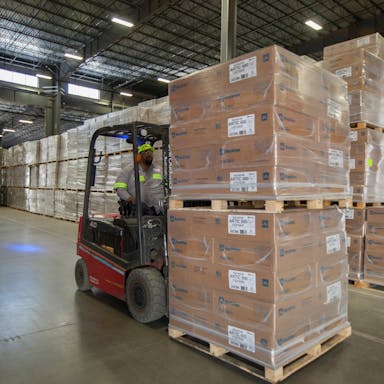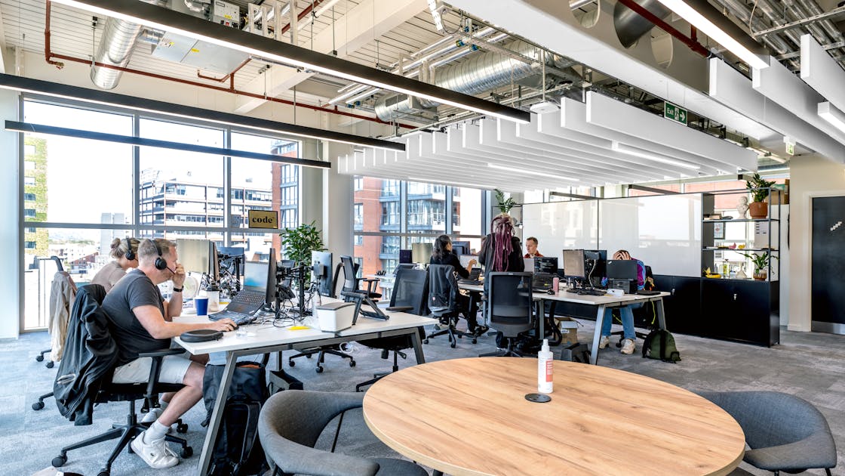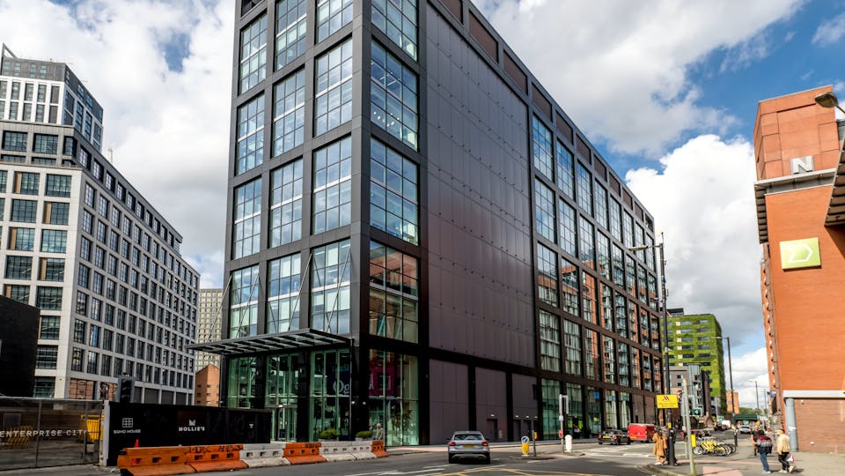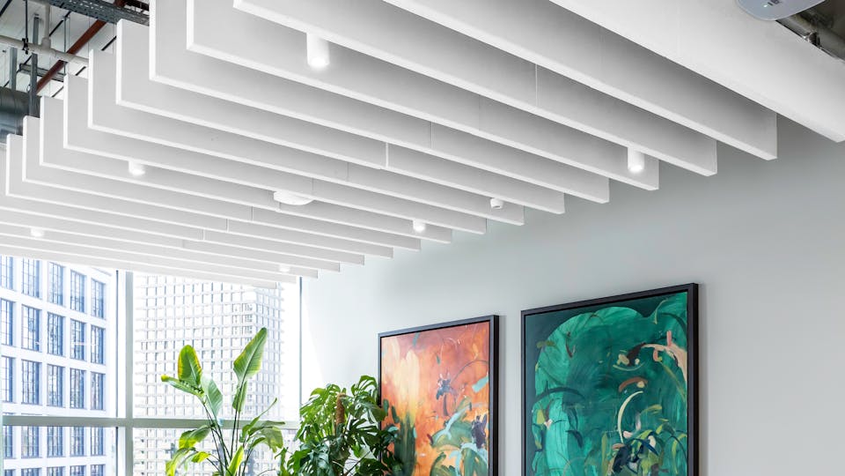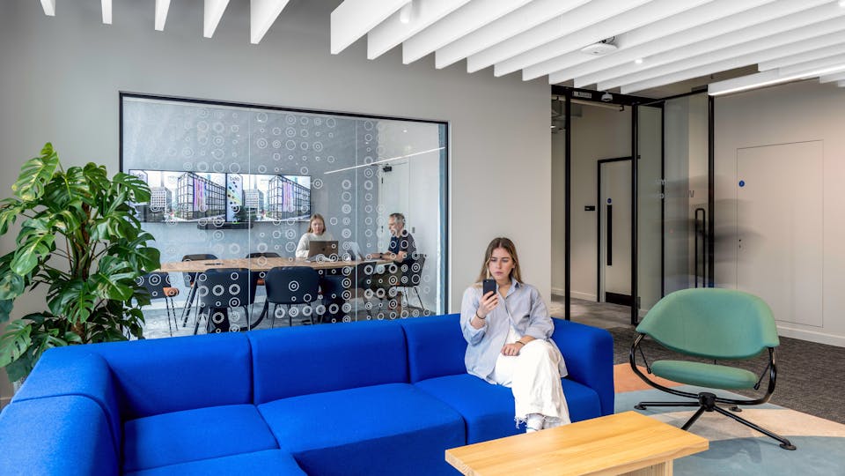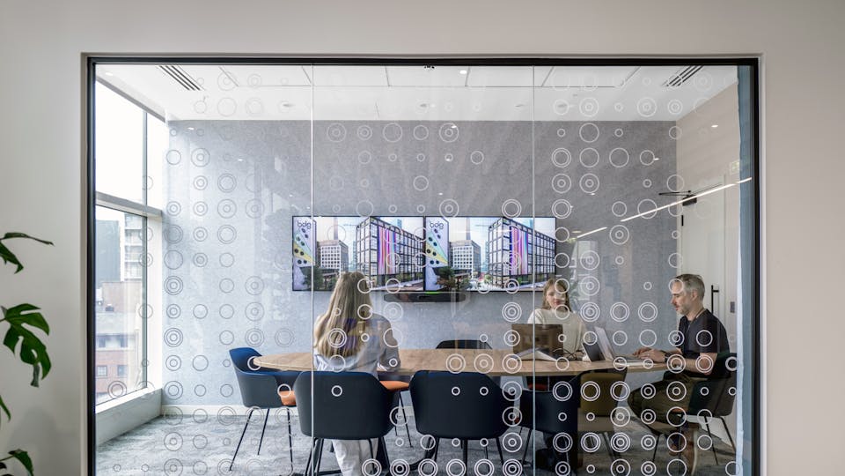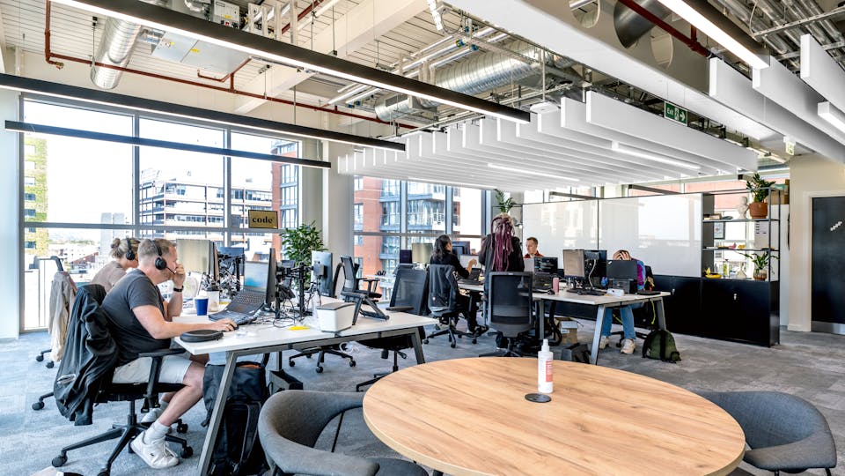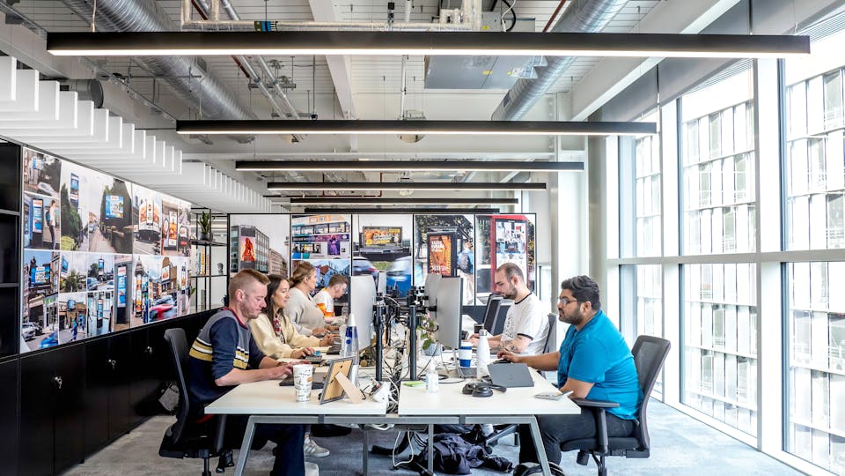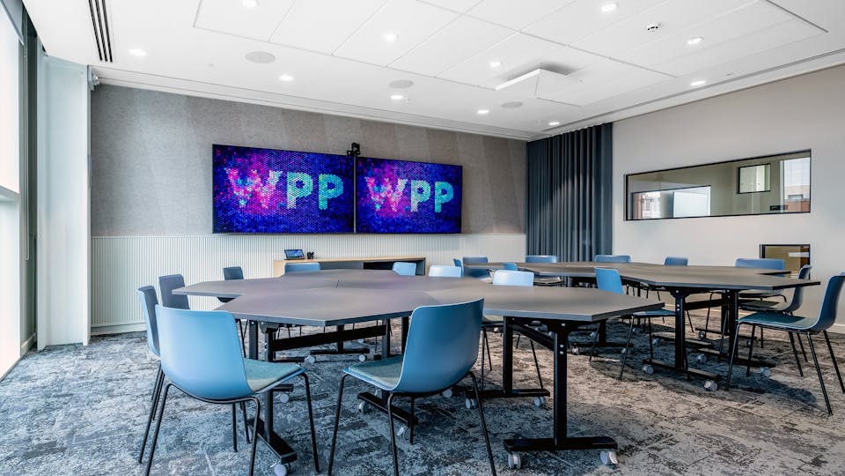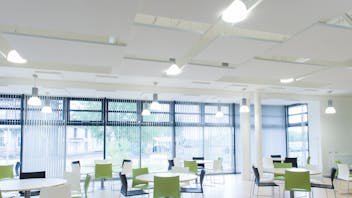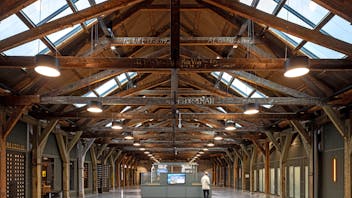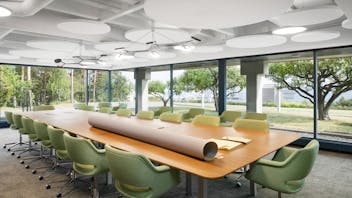Rockfon® helps tame sound for creative giant WPP
British multinational powerhouse, WPP, is the world’s largest advertising agency. Rockfon products have been installed to stunning effect throughout its new Manchester Campus.
Designed by London-based BDG architecture + design, the 67,000ft2 space is spread over eight floors to provide dynamic co-working areas for the group which has grown significantly in the last five years. The move brings together a 550 workforce across nine agencies that were previously housed elsewhere in Manchester and in London.
Main contractors for the project were global construction specialists ISG Ltd., who have previously worked with WPP on campus projects and who, in 2018, created a thriving hub for themselves within the iconic MediaCityUK development in Manchester.
Achieving BREEAM Excellence
The building boasts three double-height social hubs with feature stairways, additional accessible facilities and mothers’ rooms. It has a roof terrace with panoramic views, an event space and a café bar. Sustainability is at the centre of the project which has achieved a BREEAM rating of Excellent.
BDG Senior Associate, Previn Naidoo RIBA, “A key feature of WPP Campus workspaces is the ability to adapt to ever changing working requirements. Ceilings, floors and walls all need to be considered to allow for these swift changes. To reduce construction material and construction waste for future adaptations, exposed ceilings were championed in the workspaces creating an industrial look and feel that aligns with the base build. This was one of many sustainability targets in the project. The use of Rockfon in the workspaces helps to control the acoustics and was used to differentiate workspaces with alternative work settings.”
Acoustic solutions for flexible workspaces
Sheffield-based L&D Interiors were responsible for the installation of Rockfon acoustics systems throughout the campus building. With the exception of the ground floor, each floor has a similar layout, providing a mix of permanent workstations, flexible seating areas and meeting rooms.
BDG specified white Rockfon Contour® Baffles™ above the flexible seating zones. As well as providing sound absorption and sound insulation, the rectangular 1200x300mm baffles were interspersed with linear lighting to great visual effect. Suspended from the ceiling soffit by simple suspension wires, they can be easily demounted and moved if required by WPP in the future.
No ceiling tile offcut wastage
The ceilings in the meeting rooms have a different look and feel, featuring a crisp white suspended ceiling surrounded by an attractive plasterboard margin. Rockfon Blanka® E-edge tiles were used in 1200x600mm dimensions to semi-conceal the Chicago MetallicTM T24 2890 grid above. No tile offcuts were generated because of the plasterboard margin, keeping waste to a minimum. Rockfon Blanka delivers Class A sound absorption (aw 1.00), 87% light reflection, >99% light diffusion and room to room sound Insulation >26dB..
The sustainable solution for sound control
WPP has achieved BREEAM ‘Excellent’ status. Rockfon acoustic ceiling systems provide major credits under five of BREEAM’s environmental areas, namely:
- Management
- Health and Wellbeing (HEA)
- Materials (MAT)
- Waste (WST)
- Innovation (INN)
The most credits fall under the categories of visual comfort, acoustic performance, responsible sourcing of construction products and innovation.
Rockfon Specification Manager, Alan Davies, spoke about the project, “Due to the breadth of our product offering and its outstanding performance characteristics we are increasingly being specified for culturally significant, multi-use projects such as this. It provides a great showcase for us and delivers both acoustic control and stunning aesthetics for WPP.”
