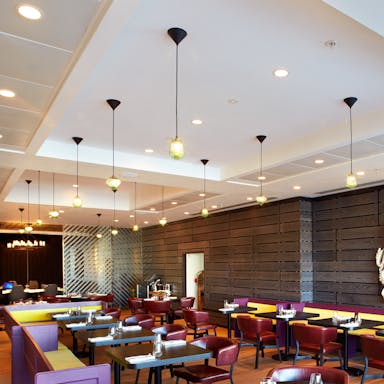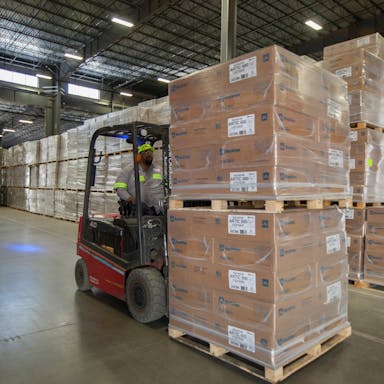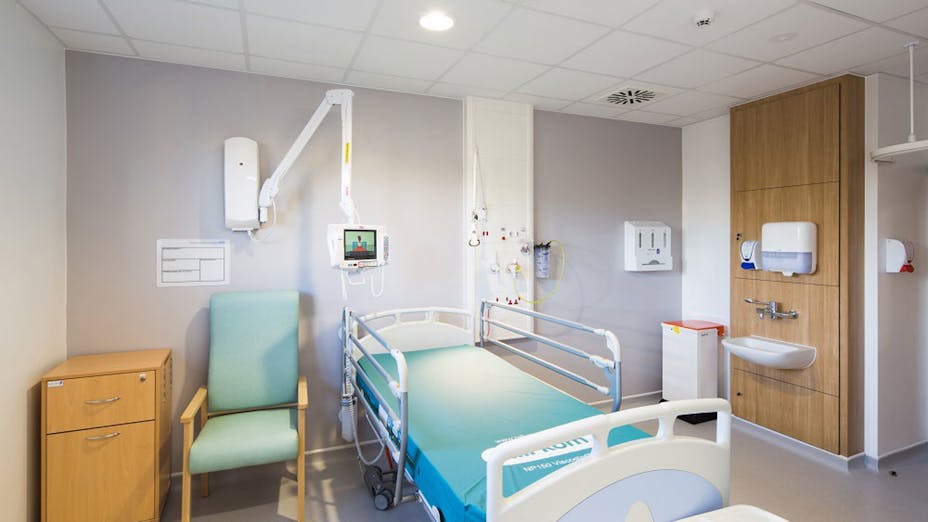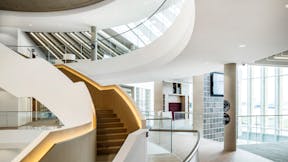The hospital’s Vascular Services Department has been redeveloped to provide additional patient accommodation and services including a new Angiography Treatment Suite with a technically advanced Hybrid Theatre. 2,000m² Rockfon MediCare ceilings were installed throughout to meet the demanding specification requirements which included acoustic control, fire protection and hygiene.
Ambitious plans
The University Hospitals of Leicester NHS Trust had an ambitious plan for Glenfield to become a Level One regional centre for complex endovascular services. Due to the complexity of the project and the installation of significant mechanical and electrical services within the existing hospital service voids, the scheme was detailed and coordinated using Revit software in line with the Government mandate for the use of BIM Level 2. Regular meetings were held between P + HS Architects, the contractor and Rockfon to ensure design cohesion and a smooth on-site installation process.
Chris Thompson of Global Contract Interiors, Nottingham said Rockfon helped meet the installation and performance challenges: ''The versatility of Rockfon MediCare ceiling tiles and Rockfon System MaxiSpan helped overcome many installation challenges because they were easy to fit, even where the ceiling void in the corridors was so densely populated with services we couldn’t use conventional wire hangers. A variety of grid and tiles were used on this project which enabled us to realise the architect’s modern and innovative design for the buildings and satisfy all the hygiene requirements which contributed to the success of the project.''






