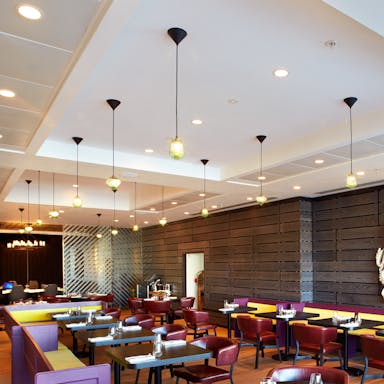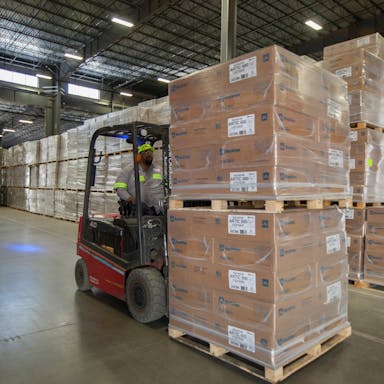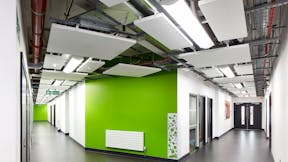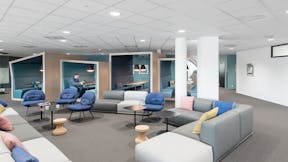The energy crisis of the 1970s left its fingerprint on the discussion around energy efficient buildings in the same way the World Health Organization’s Declaration on Occupational Health For All did for healthy buildings.
Still relevant today, three-quarters of greenhouse gas emissions in New York City come from buildings, 90% of which comes from heating and cooling. Increasing a building’s eco-friendly architecture makes sense not only because it is more environmentally friendly, driving down energy costs and supply, but because it also makes buildings more affordable, driving a positive social impact.
Natural heating and cooling
One way in which architects achieve sustainable building design is by using a buildings thermal mass. Thermal mass uses a building's soffit to absorb thermal energy. It stores the energy and releases it as needed, reducing the cooling and heating demands of a building, making it more energy efficient and sustainable.
For the principles of thermal mass to operate optimally, air needs to freely flow around the room, leaving the ceiling exposed. While it is perfect for reducing energy costs and carbon emissions, thermal mass buildings can be an acoustic nightmare for interior designers because of its exposed hard surfaces.
Explore how the Weston Super Mare Town Hall renovation project balanced their energy saving goals without forfeiting their Sustainable building design.
Building acoustics
A £9.7million renovation project for North Somerset Council transformed the Town Hall into a modern, environmentally friendly public facility, bringing more council services into one space.
A primary goal of the refurbishment was to make the building eco-friendlier and reduce carbon emissions by 61%. This was achieved, in part, by optimising the thermal mass of the building.
To help overcome these issues of the exposed, hard and sound reflective surfaces of the concrete, 120 acoustic islands were installed. Ideal for thermal mass applications, they allow air to circulate while absorbing sound from both sides of the panel, creating a healthy indoor climate and promoting occupational health.
Acoustic testing was carried out to measure the reverberation time both prior to refurbishment, then again on completion of the project. Ian Matthews, Director at Red Twin, confirmed the results: “The outcome of our testing before and after the installation of Rockfon Eclipse ceiling rafts has shown a considerable reduction in the reverberation time”







