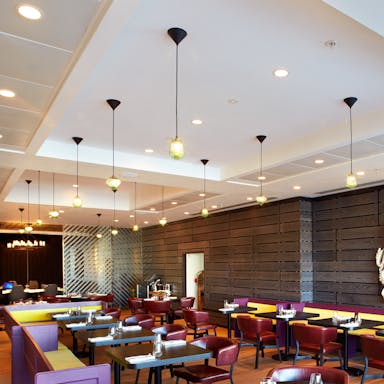School building renovation and configuring plans are adding years of service
Acoustical challenges to school renovations and other educational facilities have been the focus for adapting modern construction designs within the existing building structures. Education design priorities include addressing interior renovations to assure the design solutions and material options serve the desired educational function and the building's current or proposed configurations.
The age of the building and the present-day educational functions within the structure plays a vital role in the design planning and renovation construction accomplishments. Driving these changes to meet the industry practices of the day are the noise distractions associated with the building's architecture structure. Design teams are busy determining the most sustainable build plan to return the building to its most efficient performance to fulfil the day-to-day teaching and learning functions.
Depending on the sources of the structure-borne noises, the cost of retrofitting acoustical upgrades with more sustainable material or equipment will impact the scope of work. No matter the age, educational buildings stand to reap considerable benefits with a mix of innovative trends and visual designs that were not initially designed into the building. Across the board, new acoustic technology is inspiring collaborative educational leadership teams comprised of administration, teachers and facilitators to transforming schools for better education.
Essential to the facility's educational environment is the selection of room systems to accommodate the building's renovation plan, the reconfiguration layout and the school's present and future needs. Those needs include supporting the school's changing culture, methodological foundations, and aesthetic demands of its growing student demographics.
Renovation design suitable for facility learning functions and educational environments
School renovation projects focus on developing a building capable of supporting the educational demands for teachers to meet the student's learning needs. Early project analysis provides valuable information to reduce most interior renovation problems, prompting renovation construction cost savings throughout the design and construction stages. Most construction problems are common occurrences with existing buildings due to outdated building codes, poor design planning and the use of substandard materials. Depending on the situation, some existing issues can be modified rather than wholly replaced—prompting cost savings.
Renovation work concentrates on the school's design, and how the facility functions utilising the existing structural conditions. An early assessment relating to the building's architectural design provides the construction team with details of what needs to be renovated. The information serves to identify the impact of noise variations within the learning environment. It also considers the building's adherence to non-toxic material requirements and preferences of eco-friendly solutions.
Room renovation relies on acoustical technical expertise to identify and resolve the complaints weakening the classroom experiences and its functionality. The preferred tool to illustrate the existing conditions is an interior renovation design evaluation. Its purpose is to provide acoustic recommendations to neutralise the noise generated within the classrooms and throughout the building. The review summarises the acoustical renovation plan techniques to control noise transmission between the building's interior surfaces. Here, the solution supports the classroom environment, material requirements and the building's architecture code involving perimeter joints and wall partitions.
Design solution criteria per build technical aspects to fit modern-day educational concepts
Making the difference today in these learning institutions are modernised features designed to facilitate an operative learning atmosphere. Before the renovation plan starts and project designs include the acoustic systems need to be integrated with the architect's layout. The practice helps to lessen any existing or unseen construction renovation issues while engineering the room renovation design plan to the building's architectural structure. In most cases, the renovation room requires a combination of acoustical designs to reach acceptable intelligibility speech levels between instructors and students. By minimising disruptive noise or uncomfortable structural movements, teachers can focus on doing what they do best — raising the levels of student reading, studying or listening attention.
Optimising the school's interior remodelling for higher learning capacity
Today's acoustical aspects are recognised for its environmental learning qualities with the purpose to enhance learning practices in a structurally sound building. Poor building material and room design features can contribute to classroom noise and limit the learning abilities of its students. Whether it is a classroom, hallway or secluded study lab areas.
The renovation construction goal is to create a less sensitive environment. The key, of course, is selecting acoustic solutions for absorbing the problem noises. The practice synchronises the growing trend to re-design existing schools into modern productive learning environments — it is about improving a student's measurable learning experience.
For optimal comfort and facility functionality, attention to building noises need to be addressed throughout the project's duration. By coordinating the school renovation design-build plans with the acoustic teams, problems are easily avoided before construction begins. Although changes throughout the construction work phasing occur, most are kept minor with the ongoing work reviews. During the reviews, the teams are looking at how the change could impact other aspects of the project or fail to meet the school's academic expectations.
Thanks to advancements in technology, interior remodelling presents high-performance educational opportunities to improve student performances. The process reduces the adverse effects of conventional school designs while adding an aesthetic value to the school's educational facility. At the same time, educational institutions benefit from eco-friendly retrofits to existing buildings versus the additional time and cost of a new build from the ground.




