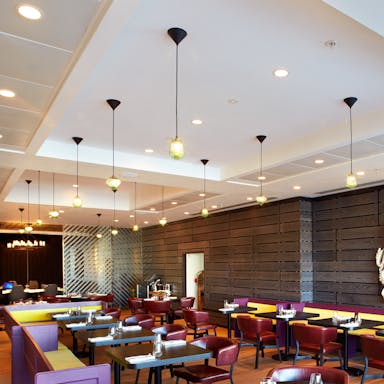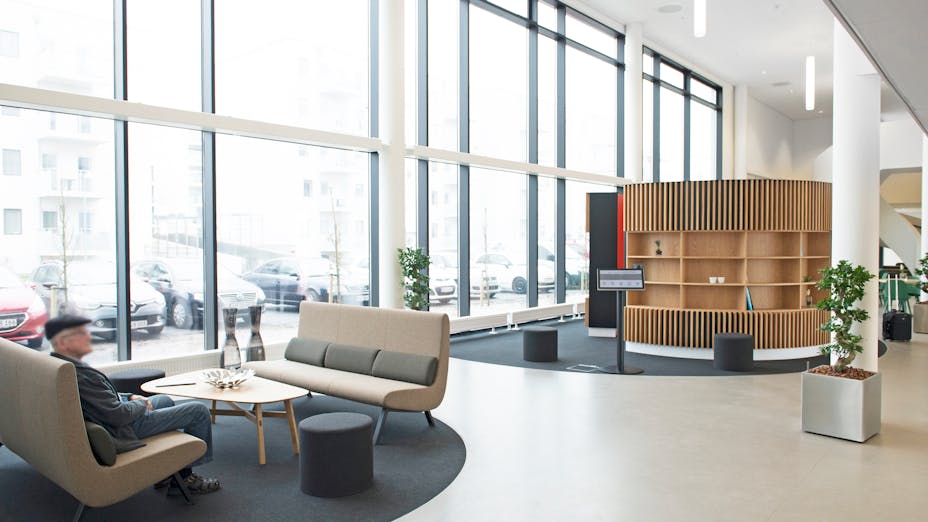Our Global Acoustics Ambassador, Pascal van Dort had a talk with Anja Dirks about what she thinks will determine the design and building process in the future. It is not only about the aesthetics anymore but also the understanding of users’ needs and their usage of the spaces, now as well as in future.
Anja Dirks is the owner of Studio id+, an agency specialising in designing healthy environments based on the experience of people. Her focus is on connecting research with design. Anja Dirks is passionate about the physical interior of buildings and strive to connect research into interior architecture.
Evidence-based design – how to make a human-centric design?
When executing a renovation or a new build, there are a lot of considerations that need to be encountered and evaluated.
The continuous interaction between occupants and the indoor environment influences the way we work and the way we heal, meaning the need for optimal conditions that support a patient’s recovery is critical.
Evidence-based design is a process of taking decisions relying on credible research when designing and constructing physical environments, that empower optimisation of the surroundings for the best possible outcomes. The growing awareness of how the physical environment contributes to our well-being and health has created a demand for more human-centric designs.[1]
Can you explain why your company Studio id+ are designing healthy environments from human experience?
“Some rely their design on the fantastic light coming from the pavement outside and then convince themselves that buildings should be seen as much more than just a shield to host office spaces. As interior designers, architects, and constructors, we should see the experience of the inhabitants as a whole before considering a project, as the work environment contributes to their health and well-being.
Spaces are our most consumed product. Our designers realise the full potential of the design of a space and how they affect our lives and well-being. When designing we must consider the inhabitants' experience, so students get a better experience in the school areas and vulnerable groups at the hospital can depend on the areas to contribute to the better healing process.
Designing a new building should comply with the newest research within the field of work forms, as existing knowledge enables us to design for healthier, safer and better work environments. Our ambition is that our designs are tested.
I remember an experiment with dementia and interior design. A room had a very nice interior design with eight chairs, however, the furniture and surroundings were typical healthcare premises. It confused the patients as they couldn’t recall where to sit as it all looked the same. So the experiment was focusing on what impact a chair can have to comfort people with dementia. The inhabitants were told to bring their chair to the common area. The results were positive as the inhabitants knew where to sit in the room as they could recognise their chair and felt comfortable in the surroundings.
At Studio id+ we believe, that a design of a room continues to develop and the realisation of a space doesn’t stop, it continues to be alive. The interaction with the occupants is what we call human experience and that must be the driving force behind every element and future design of a space.”

Anja Dirks
In 2010, Anja Dirks started the agency Studio id+ with the focus on connecting research and design in the physical interior of buildings.
After a period of management at the Professional Association of Dutch Interior Architects, she held the position of chairman of the European Council of Interior Architects for four years.
Within her role as project leader for the project 'Here Comes The Sun' for Atelier Rijksbouwmeester of the Government real estate company she puts innovations in the design industry on the map.



