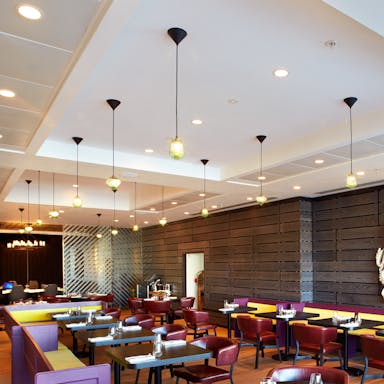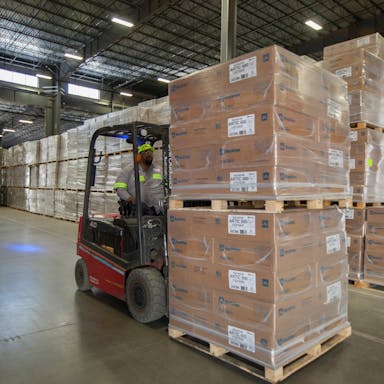Very low particle emission: ISO Class 2
Resistance to stringent detergents and disinfectants, resulting in ‘Excellent’ chemical resistance classification
Does not contribute to the growth of microorganisms
Resistance to stringent detergents and disinfectants, resulting in ‘Excellent’ chemical resistance classification
Does not contribute to the growth of microorganisms




