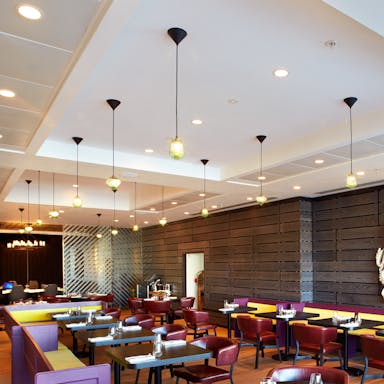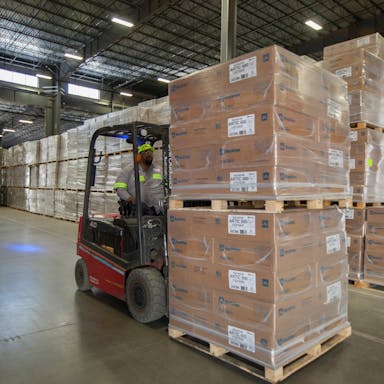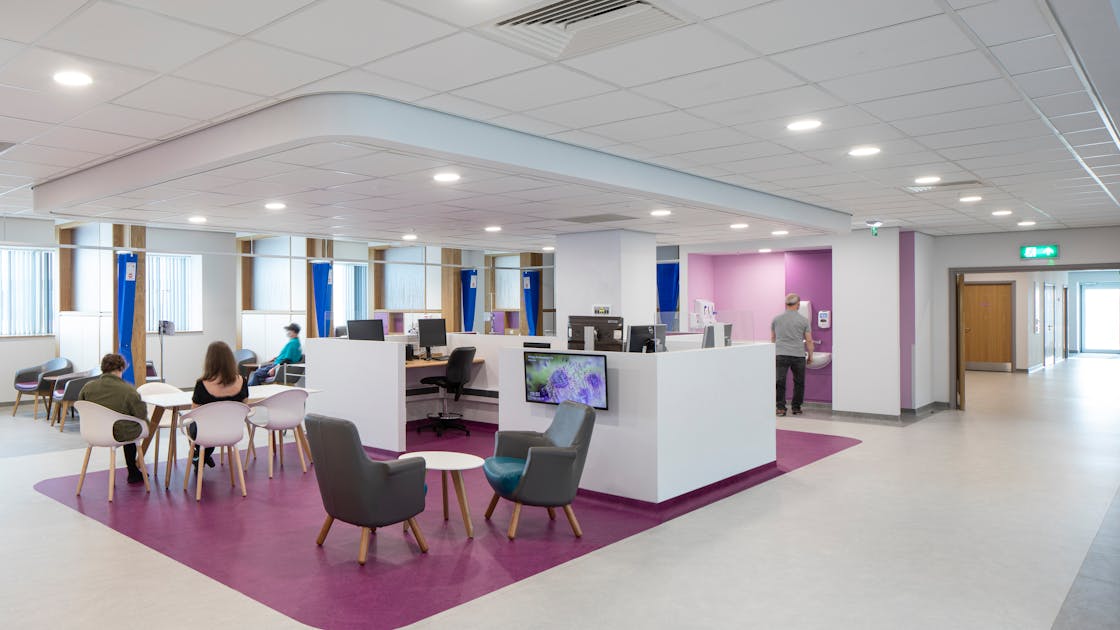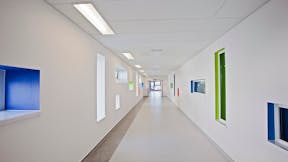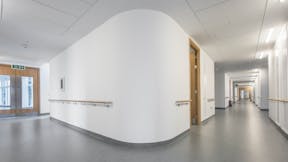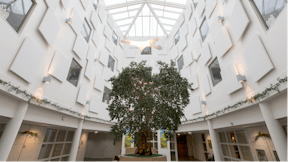Rockfon throughout
Part of a £162m investment in cancer care across the region, eleven storey Clatterbridge Cancer Centre – Liverpool (CCC-L) occupies a prominent site in the heart of the city. BDP were architects for the project, with Laing O’Rourke acting as main contractors and AECOM providing engineering services. Linear Projects carried out the installation of Rockfon ceiling systems throughout the stunning, contemporary building.
Liverpool’s maritime heritage and the building’s swooping curves have earnt CCC-L the nickname The Liner. Staffed by a dedicated team of healthcare professionals, the state-of-the-art facility will act as the main hub for an extensive network of treatment centres across Cheshire and Merseyside. The hospital incorporates 110 fully-single en-suite patient bedrooms. It will deliver a wide range of highly-specialist cancer care including pioneering chemotherapy, immunotherapy, gene therapy and radiotherapy.
Modern, sophisticated design
BDP Architect Principal Ged Couser commented, “Its modern sophisticated external skin is a clear expression of the cuttingedge research and care taking place within. Even in its tight urban context the internal spaces will have access to high quality external landscape, recognising the therapeutic value this brings.”
Clatterbridge Cancer Centre NHS Foundation Trust Chief Executive Dr Liz Bishop says, “Clatterbridge Cancer Centre – Liverpool is the culmination of an eight-year vision that will bring state-of-the-art facilities and pioneering treatments to a region with one of the highest rates of cancer in the country. BDP’s truly stunning design for the new hospital rightly reflects the significance of this flagship development.”
Rockfon Medicare and Blanka used throughout
Affording stunning views across the city, the open-plan chemotherapy department ensures each patient has a dedicated treatment bay, separated from each other by a purpose designed screen complete with sockets and Wi-Fi connection, offering the choice to maintain privacy or interact with other patients, family and friends in the central area.
May Ling Nuttman of Architects BDP, “Rockfon Medicare Plus was used throughout the building, with Blanka dB being used to areas where the walls did not extend to the soffit and therefore, where higher acoustic insulation was required. We were very happy with the final outcome.”
In common with all Rockfon ranges, Blanka is made with a core of inert volcanic rock (stone wool) which offers no sustenance to microorganisms and demonstrates outstanding reaction to fire (A2-s1,d0 (EN 13501-1). In addition, its room to room sound insulation (Dnfw = 35dB) characteristics help ensure confidentiality and aid recovery by creating an environment where acoustics are controlled. The high light reflectance characteristics of all Rockfon tile surfaces also help reduce the need for artificial light, saving energy and further enhancing health.
Advice and technical support always on hand
Linear Projects Nick Smith, Senior Project Manager has worked with Rockfon in the past, notably the 48,000m2 TECA international events complex in Aberdeen. He reflected, “Around 20,000m2 of tile, grid and accessories were supplied on time to what was a tight, urban site, by SIG. The installation went very smoothly, with the Rockfon team on hand to offer advice or technical support if needed.”
HTM 60 compliant Rockfon Medicare is perfect for demanding healthcare applications as it offers outstanding performance in terms of infection control. Simple cleaning and low particle emission (ISO Class 4) also mark it out as a first choice for healthcare specification, along with its Class A sound absorption and highest fire safety (Class A1). The versatile, specialist range is available in a full range of formats including concealed, semi-concealed and visible grid options.
Clatterbridge Cancer Centre
65 Pembroke Pl
Liverpool L7 8YA
United Kingdom
