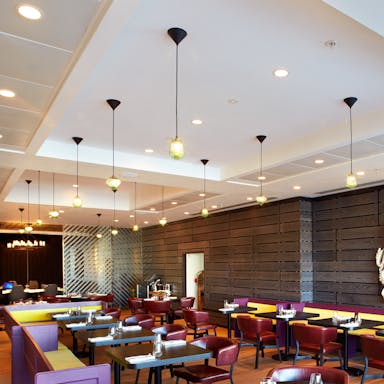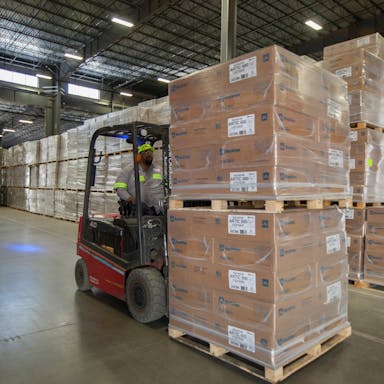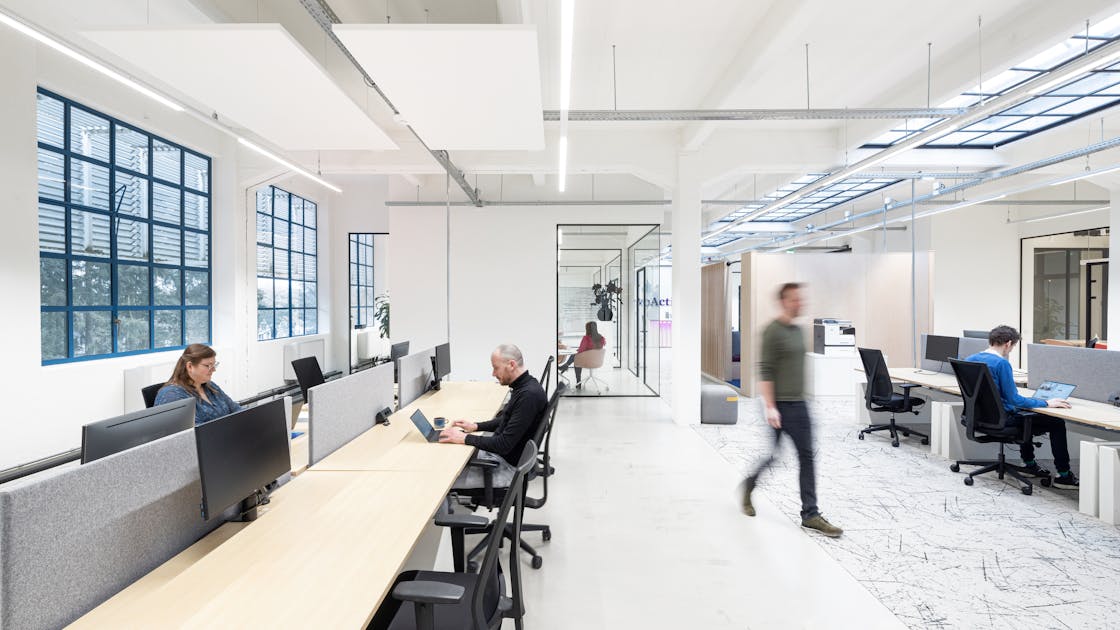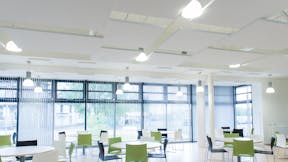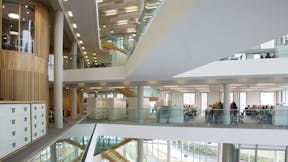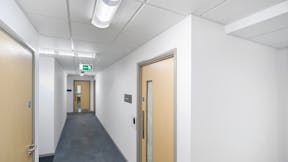Acoustic measurement
Rockfon was asked to do an acoustic measurement on the top floor of one of the former Bata shoe factory buildings. Since intoAction wanted to keep the industrial look and original roof lights, Rockfon recommended installing Rockfon Eclipse® islands. The final design was established in consultation with architect Arjan Hogers and installers, De Haas & Heesterbeek.
Meeting room cubes in an open space
Rockfon UX Designer Sven van Ool was also asked to identify acoustic solutions for closed meeting rooms being constructed in an open plan area. IntoAction opted for wooden cubes lined with Rockfon® VertiQ® wall panels on the inside.
These wall panels provide the necessary sound absorption and are normally used in sports halls because of their impact resistance. In this case, they were a smart solution for small spaces where the chairs are close to the wall, as they can tolerate some impact.
Finishing touch
In order to provide the other office and meeting rooms with a decorative and acoustic finishing touch, the brand new Rockfon® Senses wall panels were installed in two different finishes: Liberty and Leaves. With their natural appearance, they bring 'the outside in' and look more like works of art than acoustic wall panels. In other words, they provide both visual and acoustic enhancement to the workplace.
Tailor-made advice
Willem Corbijn, who supervised the process on behalf of intoAction, was very happy with the tailor-made advice which was offered. “Through joint consultation between the architect, the installer and Rockfon, solutions were found that met our requirements. The final interior design reflects the fundamental ideals of intoAction, where meeting, collaboration, and connection are central.”
The employees and the office dog, Guus, are both happy with the new office. “From 9 a.m. to 5 p.m., the dog belongs to everyone here. After that, he goes home with his owner, director René Lammers.”
intoAction office
Europaplein 1,
Gebouw 31 2.01
Best, The Netherlands
