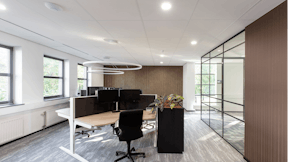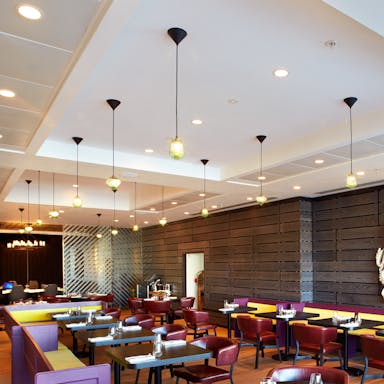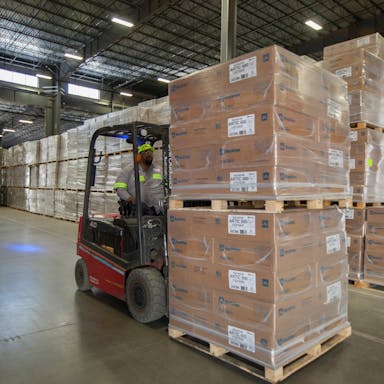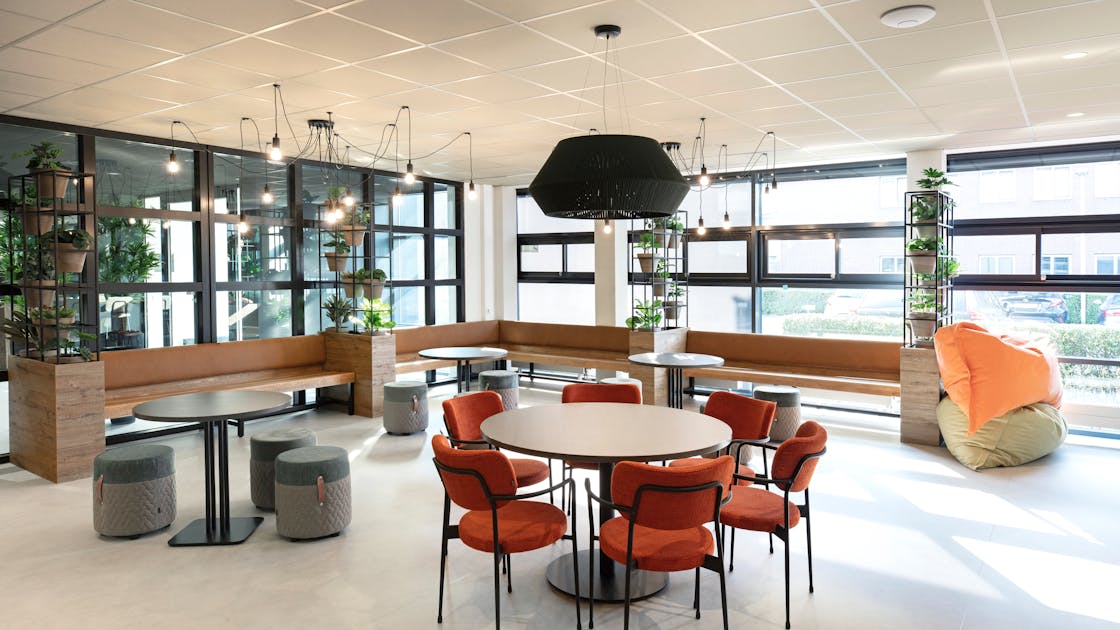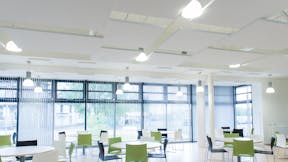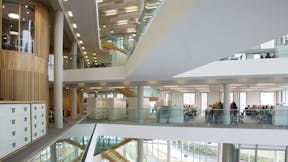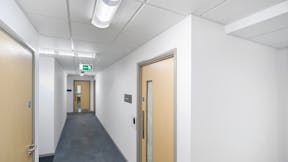Following TrueLime's rapid growth over the past few years, the Digital Agency felt it was time to move into a bigger office space. They chose to move to a newly renovated building, which offers a dynamic working space, for their 50 employees.
A place to meet and relax with calming colours
In an office space like this, there was bound to be a room for fun, relaxation and informal meetings. A multifunctional room - with a bar - was created on the ground floor of the building. The use of natural colours in the interior gives a relaxed feel to the place - one that you won't experience in most commercial buildings. Every building material was chosen carefully. A lot of care was put into the design of the room to ensure that atmosphere communicated exactly what the interior designer was looking for. They even added an acoustic ceiling solution in colour. They chose to bring the earth tones of the design to the fifth wall using Rockfon Color -all® Hemp, with a matching grid, to help get the atmosphere just right.
Erik Remmers - Interior Designer at Art2Go Interieurprojecten - explains: "In this room, we have looked for a balance between the business look required to welcome clients and partners on the one hand and a more low key environment for the employees to relax in on the other hand. The natural tone of the acoustic ceiling tiles creates a neutral basis and a warm atmosphere here."
The final result is a space which functions as a modern lunch spot for all the staff members and a posh area to welcome clients as well. All thanks to the right colourful acoustic ceiling tiles.
Room for collaboration
By renovating and modernising the office, the company was able to customise and create their ideal workplace. The offices are very light and roomy due to the open character of the space, which is also helped by the glass meeting rooms that are ideal for short meetings or an important phone call. Here, employees can jump into these offices and sit on comfy sofas and have private meetings in these soundproof hubs.
An office built for indoor comfort and wellbeing
In addition to the plush couches with high backs and personal desks that can be adjusted to the height of its users, the idea of wellbeing and comfort was also built into the space. The interior architect agency Art2Go Interieurprojecten specifically chose high-quality acoustic solutions, both for their performance and how they integrated into the design. 900X900 mm Rockfon Blanka® white acoustic ceiling tiles, with a visible suspended ceiling grid, were installed in the office space. The bold choice of using non-standard acoustic ceiling tiles, combined with a discreet Matt White 11 grid really complemented the space, which translated nicely into a luxurious feel. In this case, the big tiles really lifted the room to another level. Erik Remmers says "By using the bigger tiles we have created a much calmer visual in the big open space compared to if we would have used the standard 600x600 mm size. And the matt white grid also gives a more monolithic appearance."
TrueLime
TrueLime
Hoge Mosten 8
4822 NH Breda
The Netherlands
