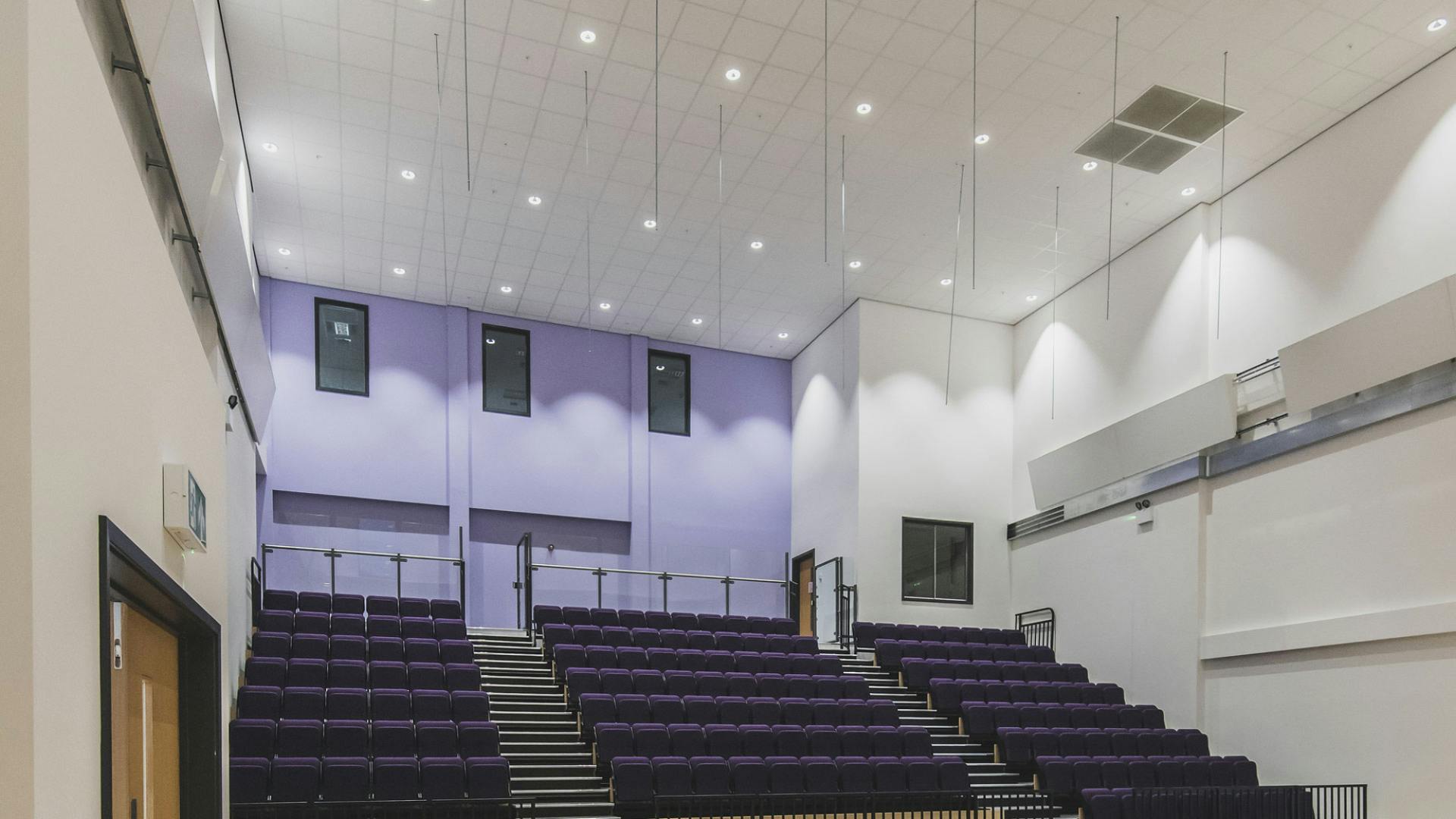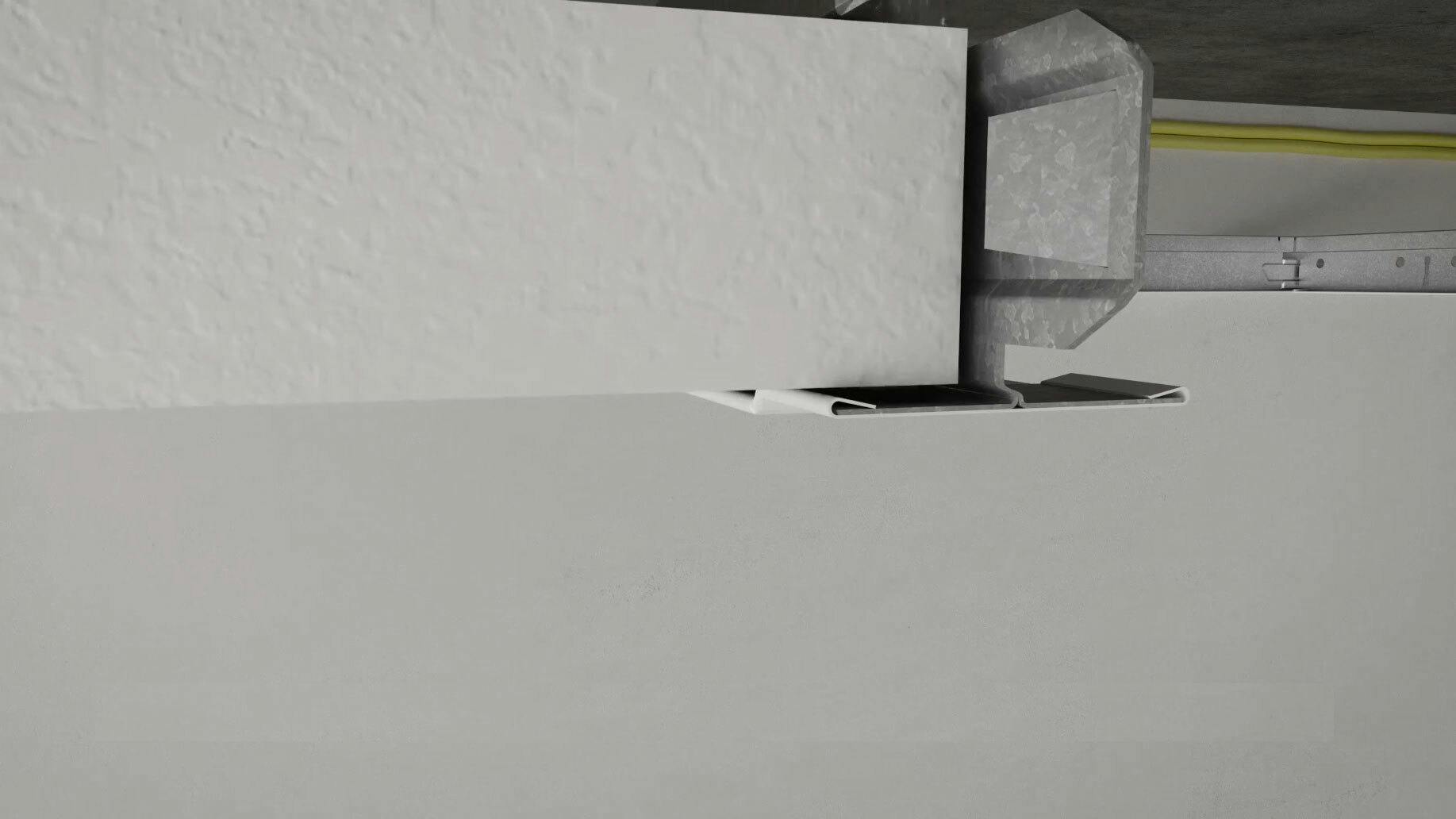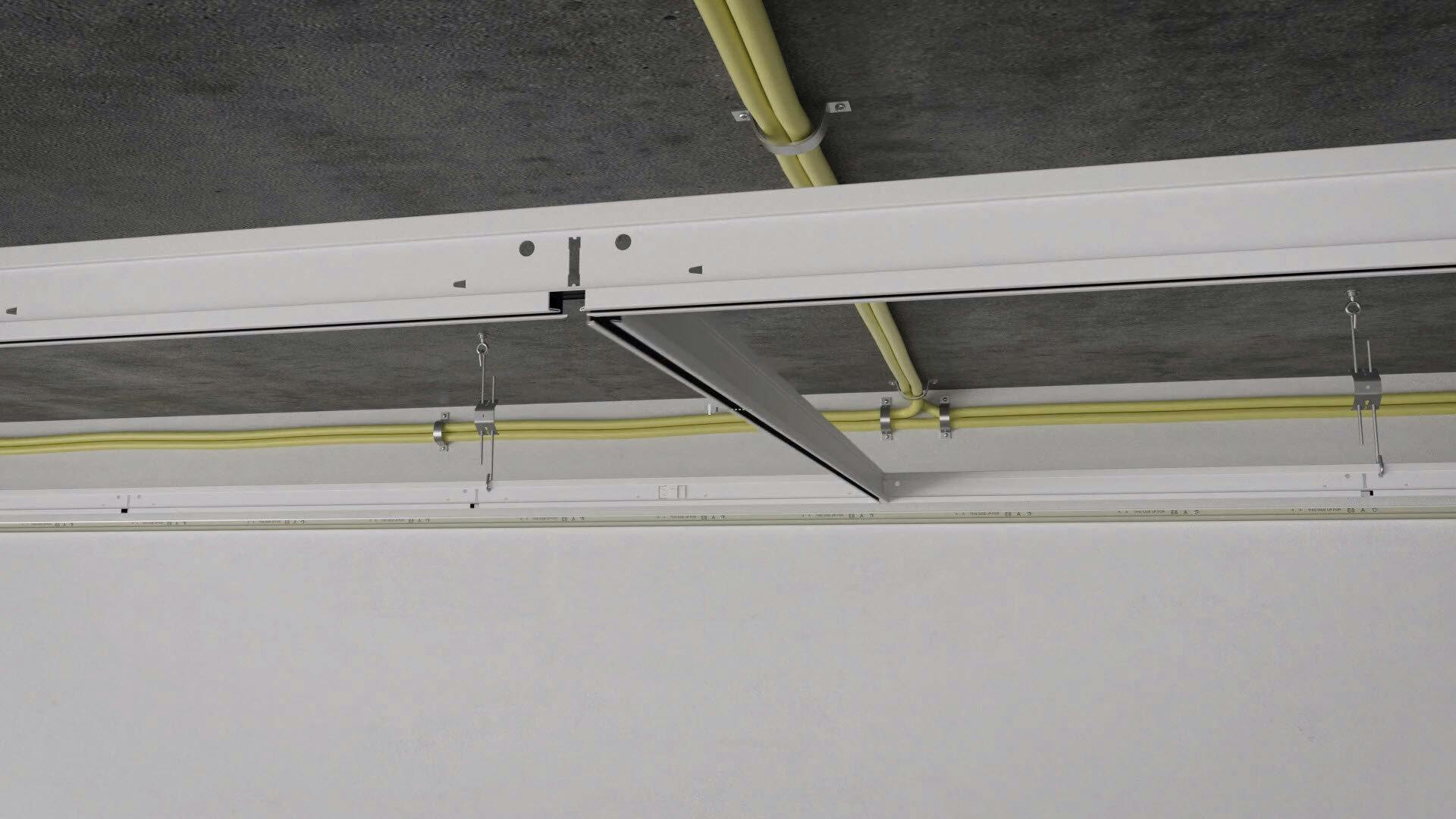A smooth, deep matt, super white surface finish with enhanced durability making it more resistant to dirt and everyday wear and tear
Wide range of dimensions in concealed, semi-concealed and visible grid options
Light in weight, sound insulating tile, easy to install and cut, cleaned with a vacuum or damp cloth























