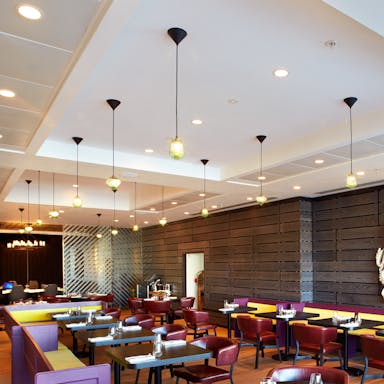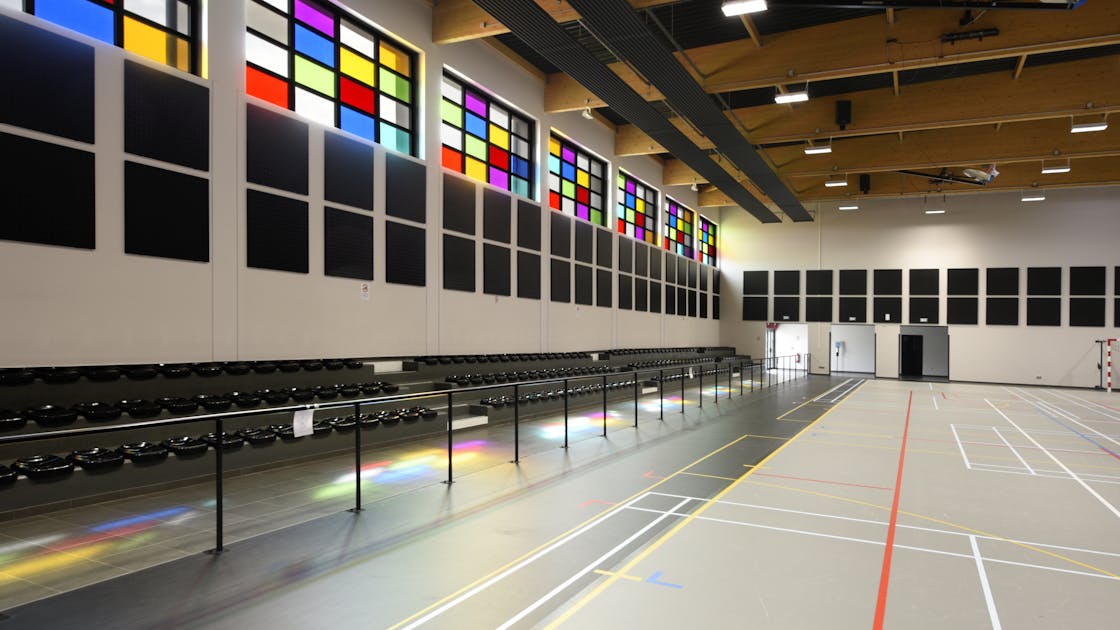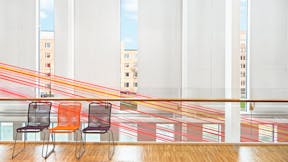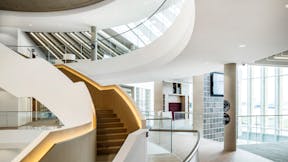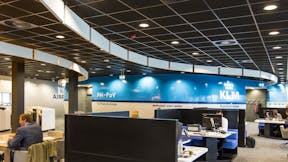Aesthetic and Acoustic Considerations
Jean-Pascal Piquard, a visual artist, was tasked with designing the communal gymnasium to ensure it would meet the aesthetic and acoustic requirements for Jules Ferry elementary school and local sports associations. Approached the project with a clear vision, he used a bright and colourful palette for the stained glass windows and lower sections of the walls to create a dream-like design that evokes a sense of wonder and imagination.
The gymnasium's walls were covered with black Rockfon® VertiQ® Metal panels, which not only provide high impact resistance suitable for sports activities but also offer acoustic comfort. Additionally, the black panels were installed on a white wall strip to create a punctuation effect that added to the overall aesthetic design of the space.
Renovated Gymnasium Receives Positive Feedback
The renovated gymnasium was installed by Lauer, who paid particular attention to fitting the panels perfectly in line with the overall aesthetic design of the space. Since its completion in October 2021, the gymnasium has provided a welcoming and bright space for students, teachers, and local associations.
Its acoustic comfort has been highly praised, as noted by Thierry Rubin, a teacher at the Table Tennis Club, who expressed his satisfaction with the renovation. Rubin stated that the space is "very welcoming and bright, which is very pleasant" and is satisfied with the acoustic comfort, which has proven to be beneficial for both classes and tournaments where there is also an audience.
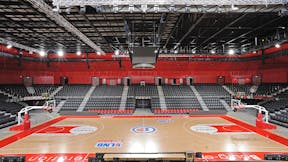
Other Reference Cases
Rockfon VertiQ is a high-performance solution. Browse through our list of project cases to see how this product range has been successfully implemented in various settings.
