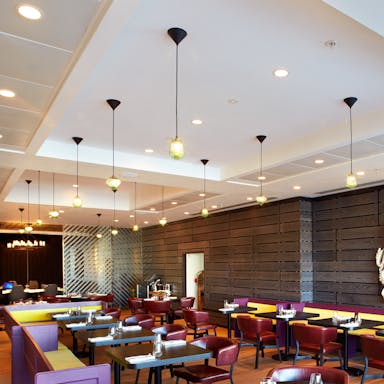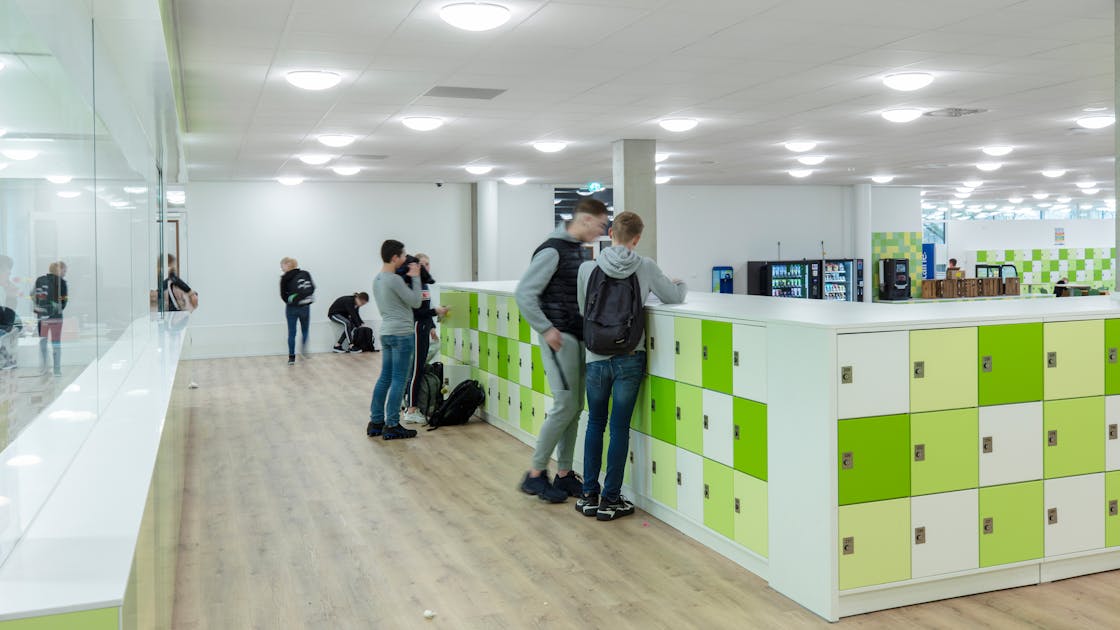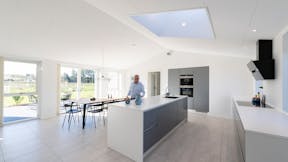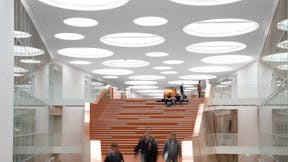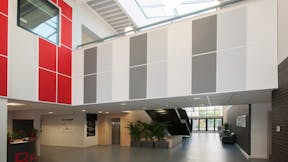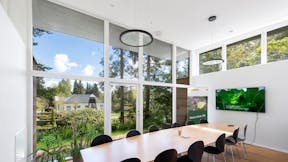A building made for collaboration
The DaCapo College is designed for informal encounters between students and teachers and the architecture is therefore characterised by openness and transparency with a dominant open glass façade and a spacious ground floor open to the public. The intent of the interior architect was to design a space that invited the users to meet, collaborate and interact and at the same time feel comfortable to be in. The materials that was chosen was therefore carefully selected with sustainability in mind as well as a good indoor climate.
Controlling sound is vital for learning
The interior architect, Peter Littman was crucially aware that it is not only the physical surroundings that makes a building great to work in. The sound level and getting the acoustics right is very important in an educational building where people are to live and learn.
“As an architect the well-being of the users is also my responsibility. Annoying reverberation in a classroom does not contribute to optimal concentration; it is disturbing for the ultimate learning and teaching process but not only that, also for the well-being of the student and teacher.”
Therefore, he worked closely with the architect and acoustic consultant to make sure the acoustics were right in each individual space of the building. This required different approaches and solutions to the different spaces of the building.
DaCapo College
Havikstraat 5,
6135 ED,
Netherlands
