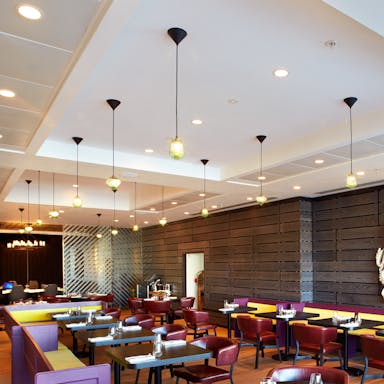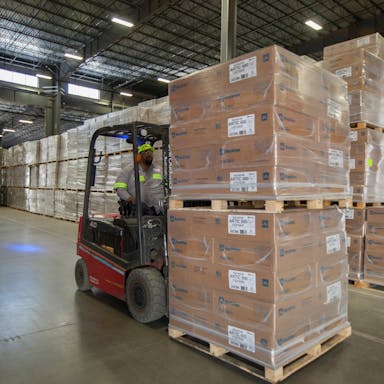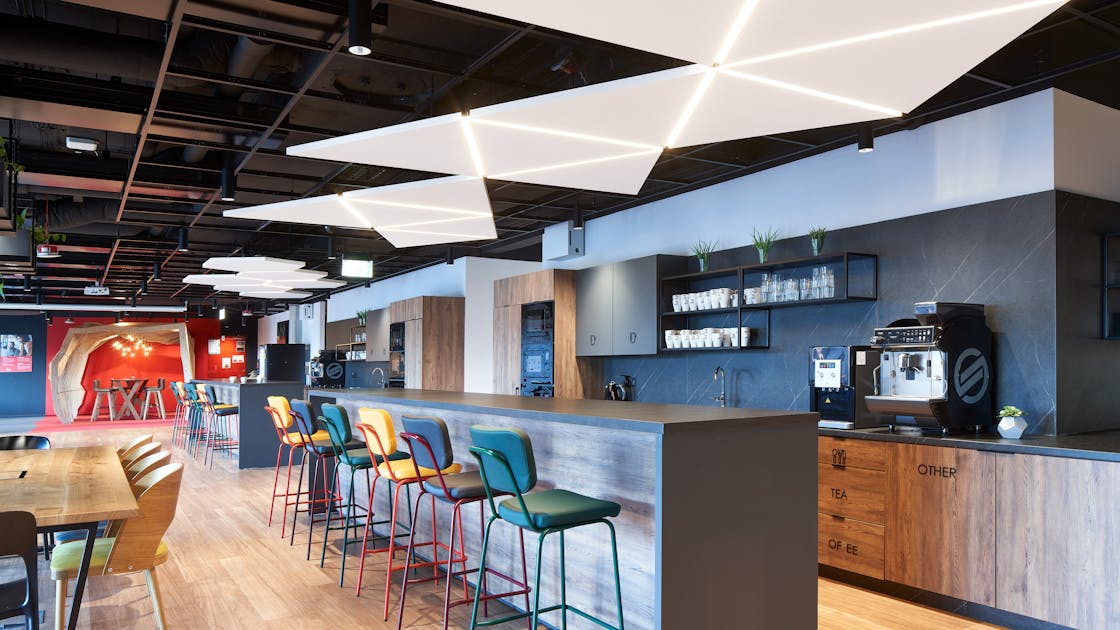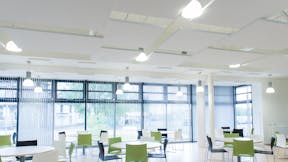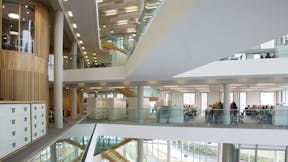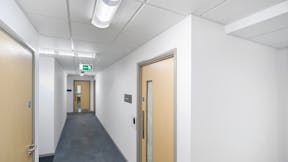The idea is that employees are more productive when they have different types of spaces to choose from and can adjust their work area to fit their needs. The office should not only provide areas for individuals to work in peace, but also team rooms for collaborative meetings. Furthermore, the ideal office space functions as a relaxation zone.
This was achieved in the ROCKWOOL GBS Poznań office thanks to the use of a newly introduced solution by Rockfon — the Hub acoustic platform. This great solution allows you to separated areas by creating a "space within the space." You have the ability to open or close off these areas with curtains.
The design starting point for this project was the slogan "primary materials" — meaning rock, wood, plants. The interior designer wanted to create a sense of closeness to nature while still providing all the necessary comforts. To do this, they incorporated Rockfon Senses acoustic wall panels made of organic materials such as fragrant alpine meadow flowers. These hand-finished panels reflect the beauty of nature perfectly and provide ample acoustic comfort.
Rockfon Lamella acoustic wall panels was installed in the meeting room. The sound-absorbing panel consists of a layer of rock wool with a thickness of 40 mm and wooden slats. These slats come in two colors: warm gold and cool blonde.
A multifunctional, flexible office with an area of approx. 6,000 m2 required special care for a comfortable atmosphere. As Krzysztof Draber, interior designer at Comodo Group, said: "In the project, we focused on reducing noise levels and sound reflection. We have used acoustic solutions with the highest parameters, which, thanks to the possibility of application on various surfaces, are an integral part of the interior."
Not only does Canva's Rockfon solution make a room look more appealing, but it also lends to decreased noise levels — giving way to what is called acoustic comfort. The absorption class of this product is A, which is the best there is. In addition, the design feature of removable canvases with landscapes printed on them allows for a one-of-a-kind interior design that would otherwise be impossible. The designer also chose hexagon-shaped Rockfon Eclipse islands for their sound-absorbing qualities and installed them in the office; these were then interspersed with lights hung from the ceiling above the kitchen island.
Rockwool GBS
Ul. Wierzbiecice 1b
61-569, Poznań
Poland
