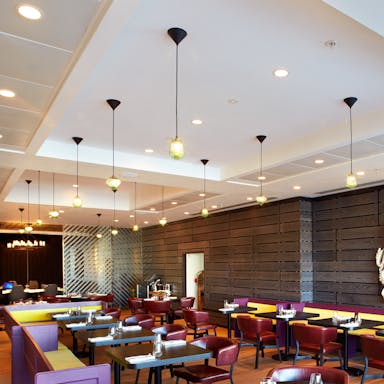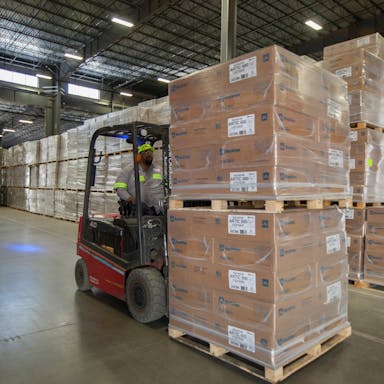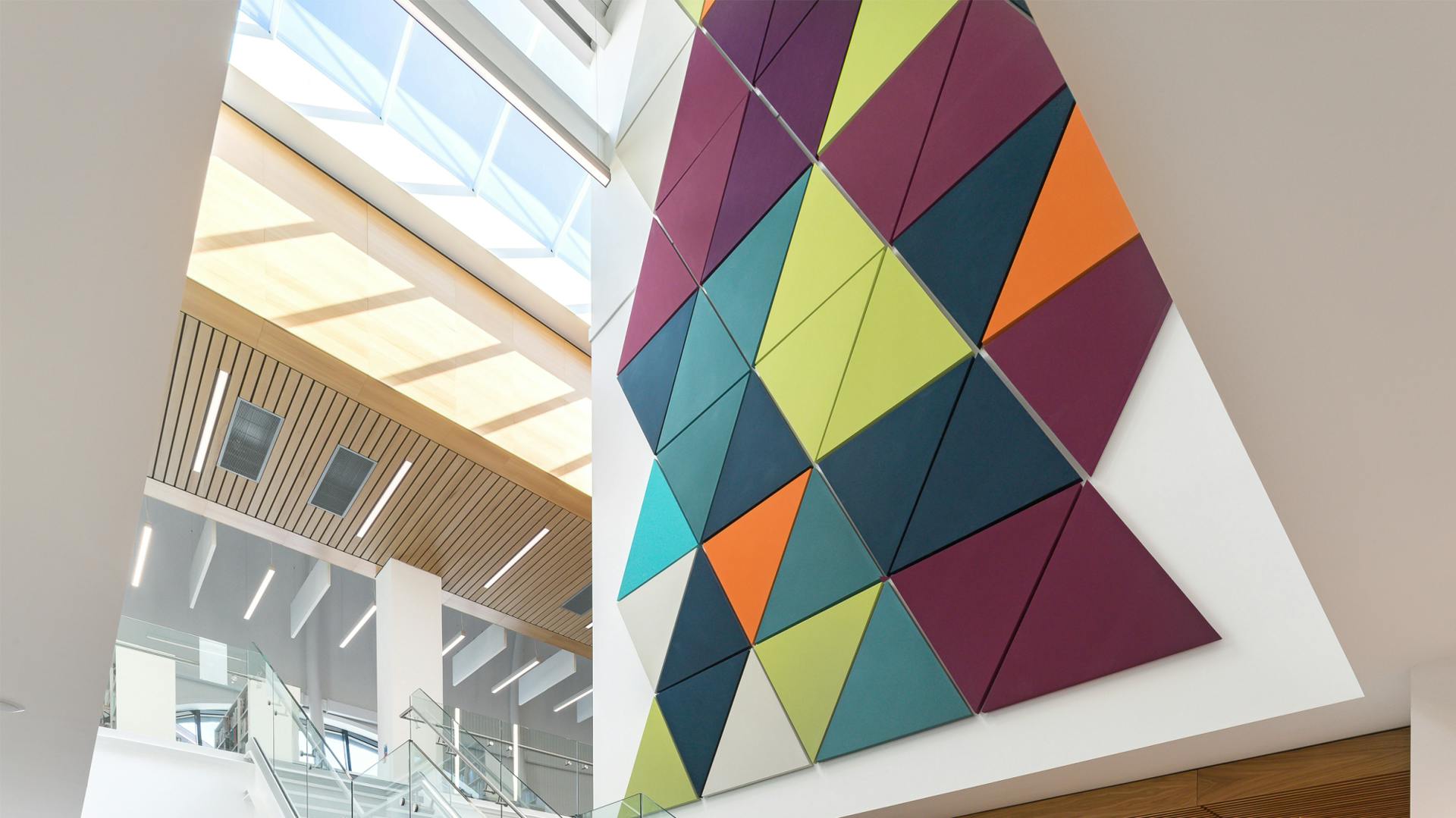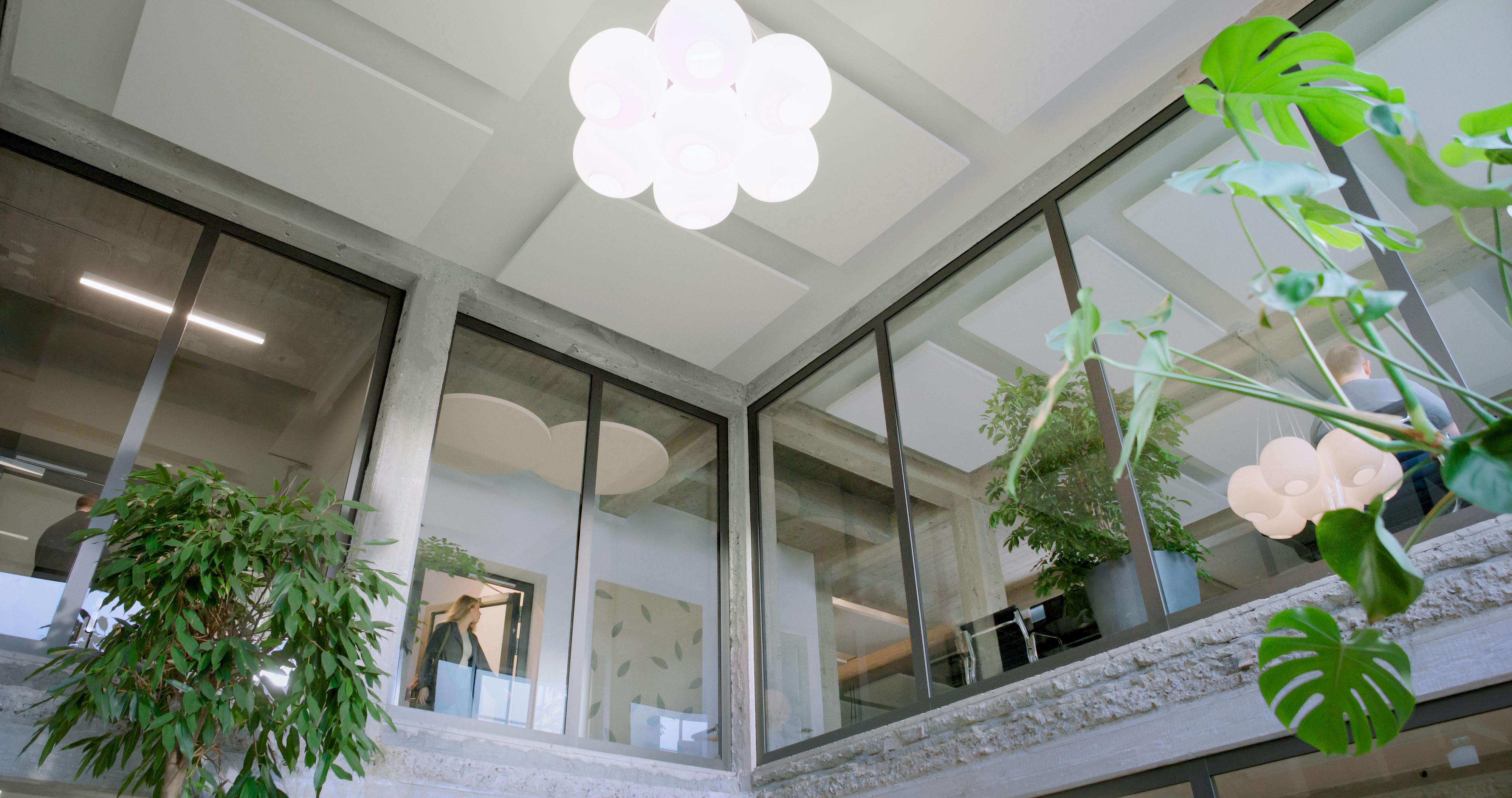Quick and easy to install, Rockfon Eclipse Customised can be fixed directly to a soffit or where a traditional suspended ceiling cannot be installed
It can also be used as a frameless wall panel, fixed directly onto the wall or stepped from the wall with a 65mm gap
Perfect for thermal mass installations with rear surface providing excellent heat and light reflection

















 Bespoke
Bespoke

 Triangle
Triangle
 Hexagon
Hexagon
 Circle
Circle
 Square
Square
 Rectangle
Rectangle
 Oval
Oval


