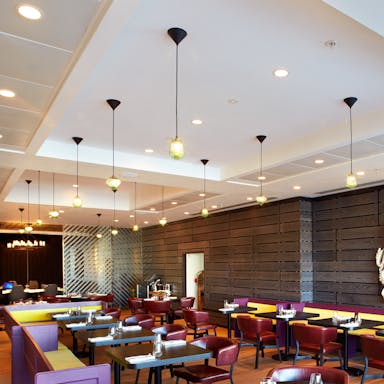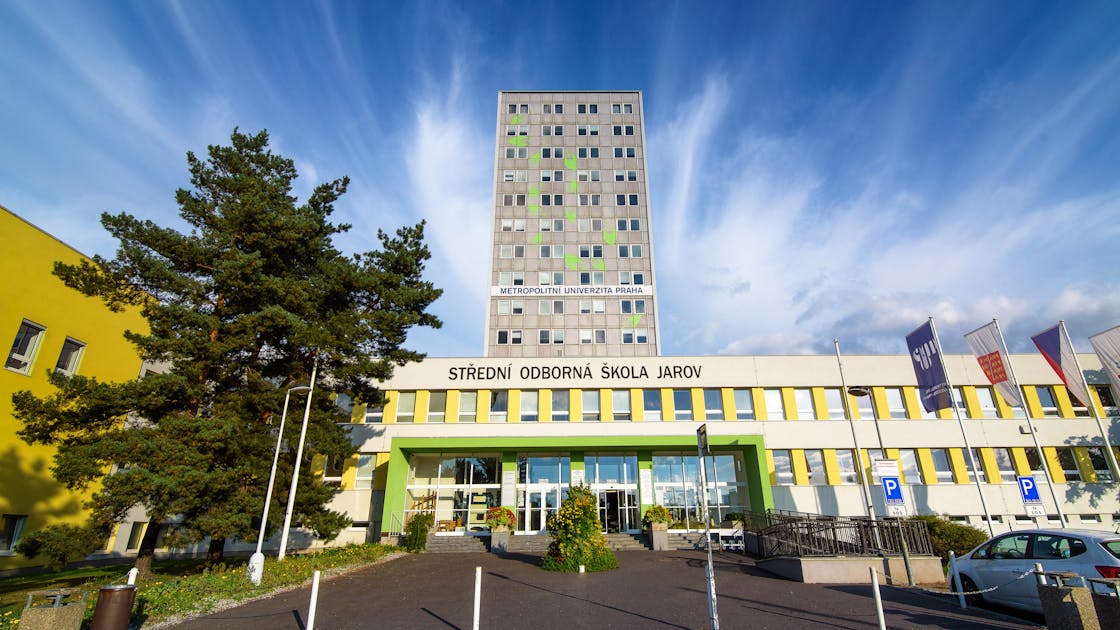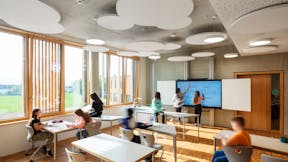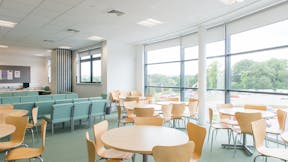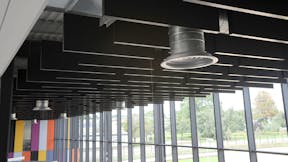A school with a unique combination of study branches
The High School for Building Industry and Horticulture is a unique school that brings together seemingly unrelated fields such as the building industry, woodworking, horticulture, and sports. Despite this, the combination creates a harmonious environment where students can learn to create and appreciate the beauty in the world around them, including both the design and construction of buildings and the cultivation of plants.
The school aims to provide a high level of education to its students, preparing them for successful careers in both the building and horticulture industries. This is achieved through experienced and dedicated faculty, modern equipment and facilities, connections to professional organizations, and opportunities for internships and study abroad.
The main campus of the school is located in Prague 9 and was completed in 1973. It offers a range of amenities including a principal's office, classrooms, workshops, a student dormitory, dining facilities, a library with a study room, an auditorium, and a sports complex with gyms, a fitness centre, a swimming pool, and a sauna.
Renovation of the public space using an acoustic ceiling
The school management decided to renovate the relatively old building gradually, starting with adding acoustics to the school auditorium. This multifunctional public area is used for a variety of purposes, including welcoming students, presenting awards, performing matriculation ceremonies, and hosting farewells for graduating classes. It is also available to be rented out for private events.
The clients requested an acoustic design solution for the space that would provide a visual separation, as well as high-quality acoustics throughout the space to ensure a pleasant experience for all involved. The solution chosen was the installation of Rockfon Color-all® coloured acoustic ceiling tiles. The Charcoal colour was used for the ceiling above the stage, while the naturally light Stucco colour was used in the auditorium area. Both types of suspended mineral ceiling have the highest possible acoustic absorption and thus fully meet the requirements of the architects.
Secondary Vocational School of Jarov
Učňovská 100/1
190 00 Praha 9
Czechia

Explore our Colours of Wellbeing palette
Create standout, modern designs with our new Rockfon Color-all® collection.
