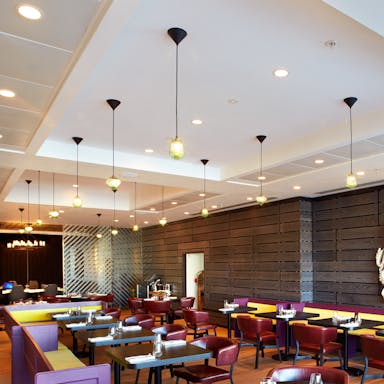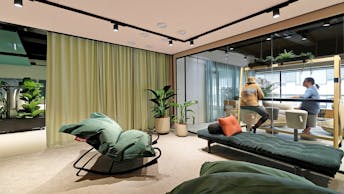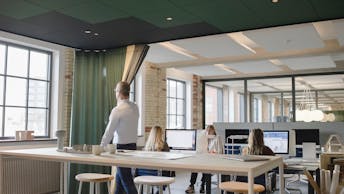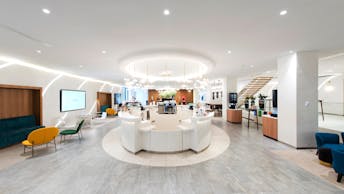Human-centric design has increasingly been brought up in design thinking literature over the past two decades. It’s also been a longstanding office design trend. After all, there has been no better time to make actionable adjustments to floor plans and office dynamics than the post-pandemic present.
The open-plan workplace continues to receive its fair share of criticism for its lack of privacy and excessive noise, and the long break from the office has provided us with ample distance to re-evaluate modern office design and our existing configurations with fresh eyes.
The long and short of human-centric design is that humans are at the absolute centre (as the term very succinctly indicates). That definition applies across all disciplines, whether software engineering, product design, or other.
How can we genuinely factor employee needs and wants into the workspace design process? Discover three experts’ perspectives on approaches to human-centric interior design in the workplace, as well as examples of companies that place their employees at the centre of their office design.
Human-centric
An adjective used to describe a way of thinking, approach, or technique that places people’s satisfaction and well-being first and foremost in the design and development process, whether in building products, services, systems, or processes.
On-Demand Webinar: The Art of Human-Centric Design
What are the missing pieces in the puzzle of workspace design?








