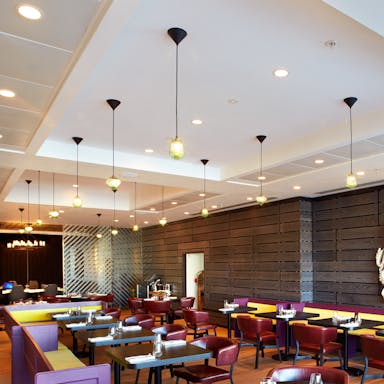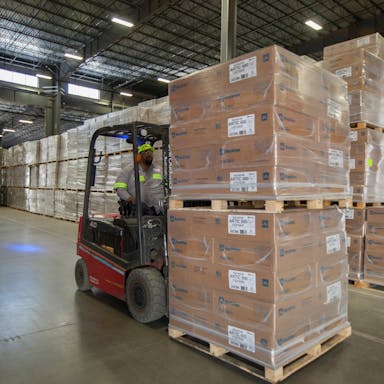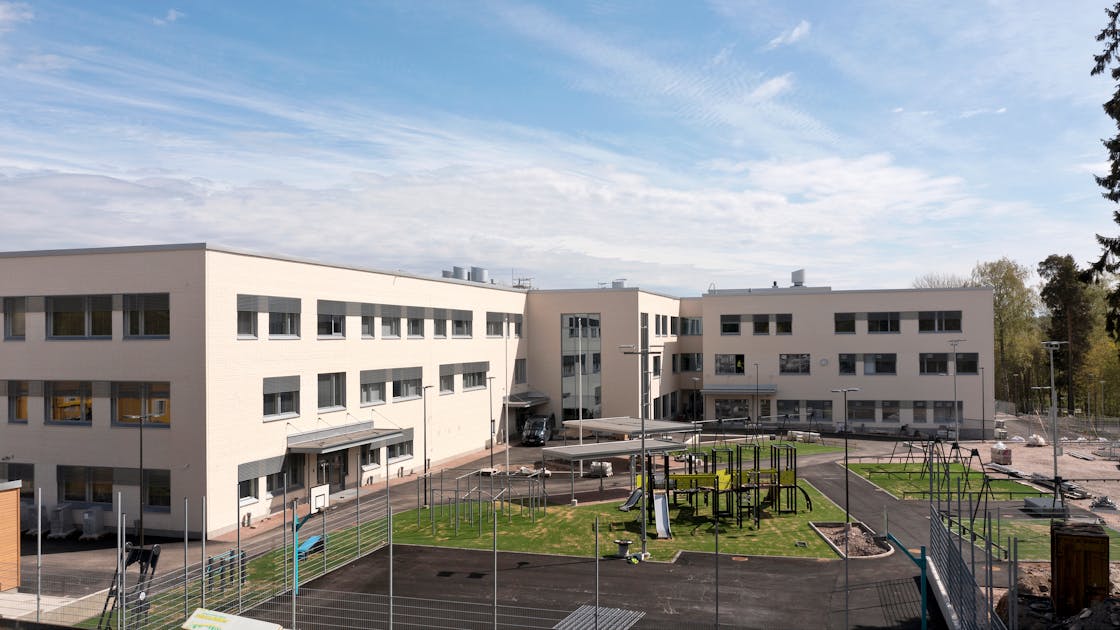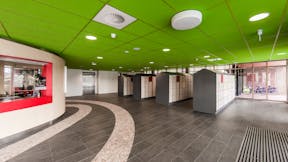In the fall of 2022, close to a thousand children and young people will begin their schooling in the new North Tapiola school building. It's a cutting-edge facility in terms of design, with current aims for diverse learning. The school includes plenty of free area and adaptable space. The huge windows provide plenty of natural light and make the room seem airy.
Preparing for the Acoustic Challenges of Modern School Architecture
The large, open areas and windows present in the North Tapiola Comprehensive School created acoustic challenges that were anticipated by building designer Tiina Paasonen of Sweco Architects.
“The standardized design of school buildings has been adapted over the years, and in the case of North Tapiola, the design was quite typical. All parties were already familiar with the demands set by the facilities, so nothing came as a surprise. However, if a space is more challenging acoustically (large windows on the façade, several doorways in classrooms), then extra work must be put into designing it properly."
Paasonen adds that one of today's problems with acoustics is the lack of closed wall surfaces. When instead of traditional solid interior walls, there are glass walls and numerous doors. This means that there is no free wall surface for the necessary acoustic wall coverings. This is frequently handled by utilising suspended acoustic ceiling tiles.
Textile carpets, in addition to ceiling and wall coverings, are increasingly popular in current classroom environments, according to the project's acoustics designer Antti Mikkilä at A-insenio. Carpets, even though, are not particularly significant for room acoustics but may improve the space's comfort.
“The basic solution in this type of objects is to have an acoustic ceiling solution. If it is a room with a normal height, a sound absorption panel can also be installed on the walls, depending on the purpose of the space, says Mikkilä.”
Requiring Different Acoustic Ceiling Panels for the Gym and the Kitchen
Identifying unique areas and thinking about the uses of various rooms is critical. At the North Tapiola Comprehensive School, you can find a total of four different types of acoustic products made of Rockfon stone wool in a total of 7,500 m2.
Rockfon Sonar tiles, which is durable and stylishly suitable for a wide range of spaces, was mostly installed in the lower ceiling. Not only is this ceiling tile a fire-resistant option, but it's also one of the safest. It has the highest possible fire safety class, A1, and like other Rockfon products installed on the site.
Rockfon Boxer was chosen for the school's gymnasium. As the name implies, Boxer can withstand significant impacts such as when a ball strikes the ceiling during fitness session.
The school's kitchen was fitted with Rockfon hygienic products, which are both hygienic and easy to maintain clean. The current series of hygienic products offered by Rockfon is Rockfon CleanSpace, which is designed for spaces that have very high standards for cleanliness and hygiene.
Meeting Acoustic Requirements and Objectives
Mikkilä states that sound levels were measured at the school in June of 2022 and proved to reach targeted goals. Paasonen further confirms that all aspects of the project seem to be proceeding as planned.
Pohjois-Tapiola Comprehensive School
Sepontie 4
02130 Espoo
Finland















